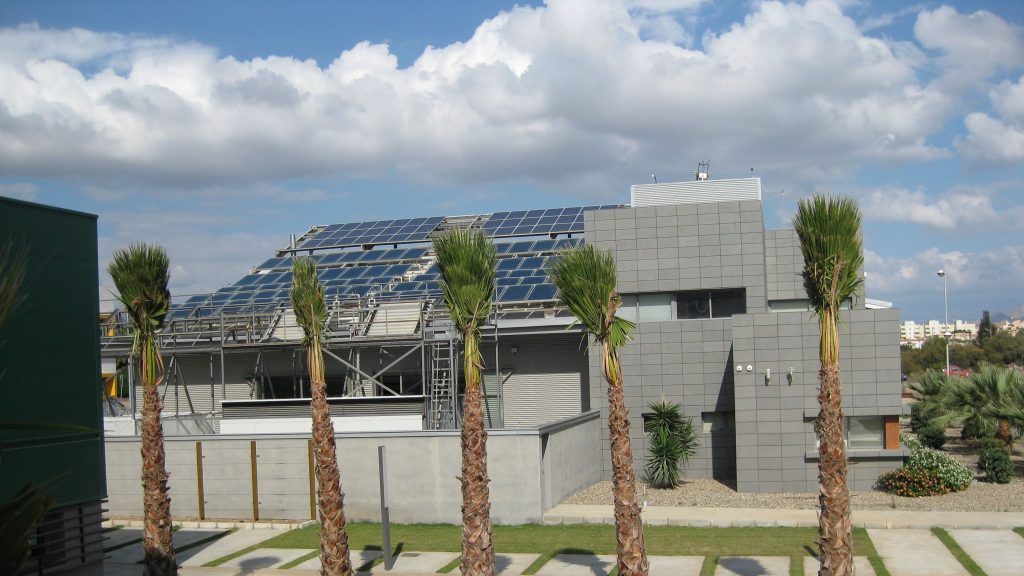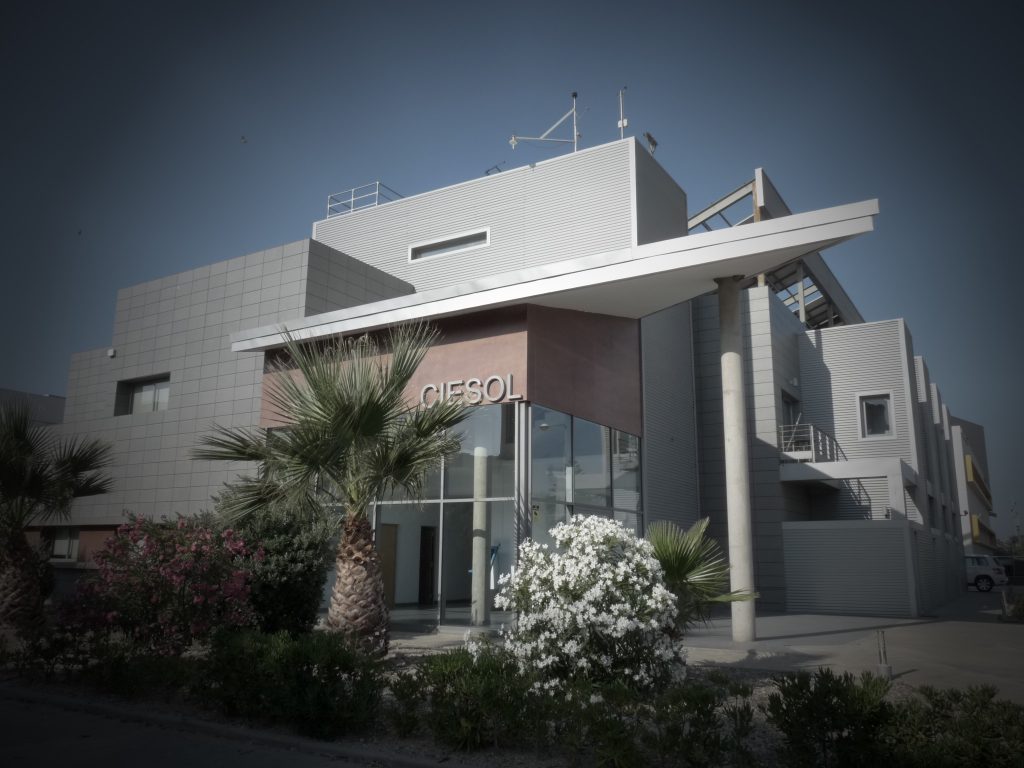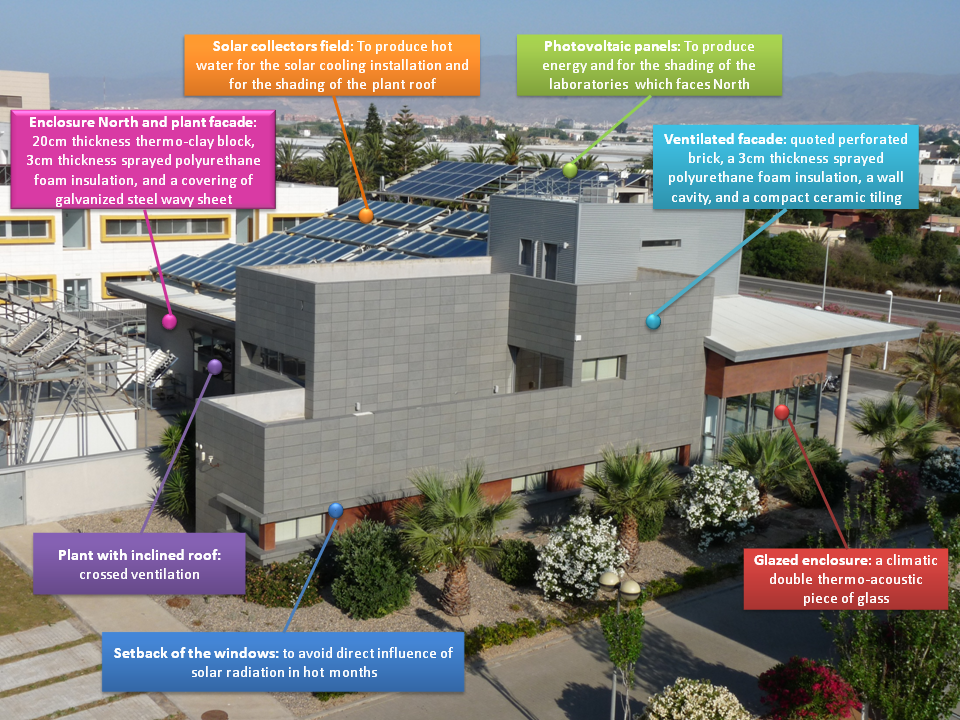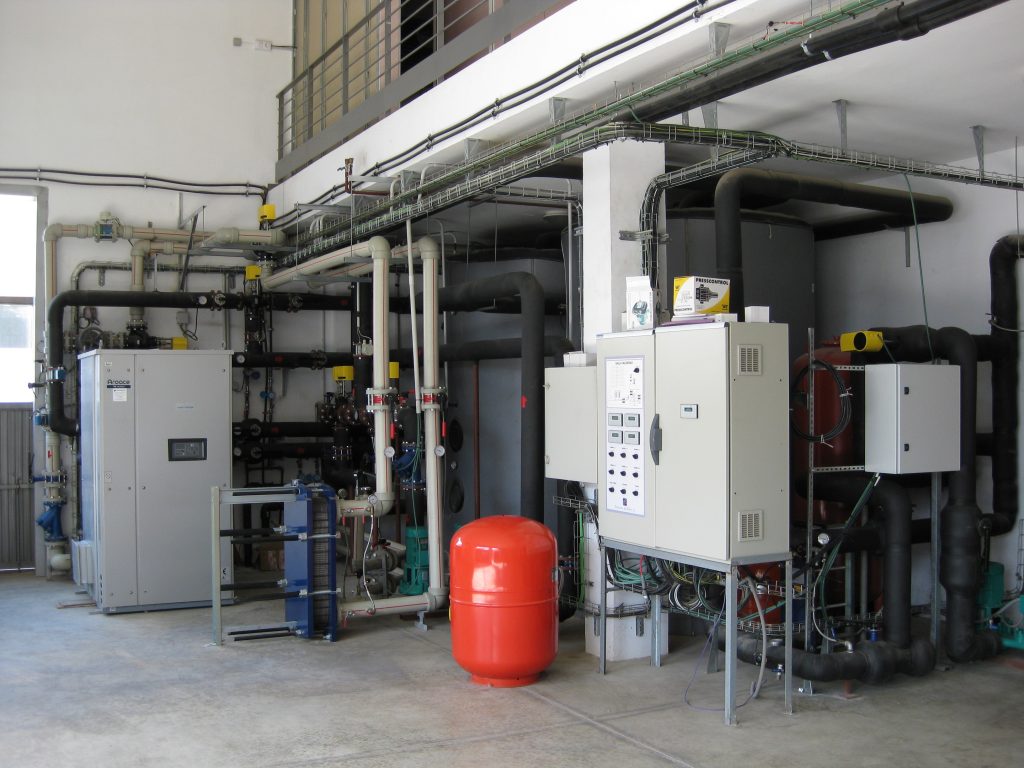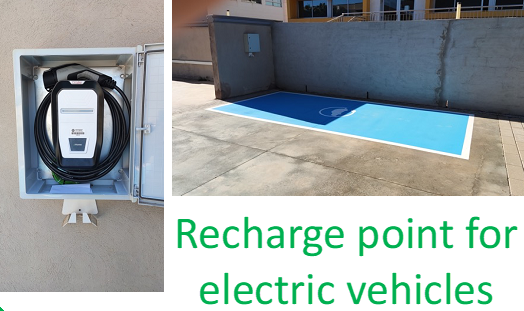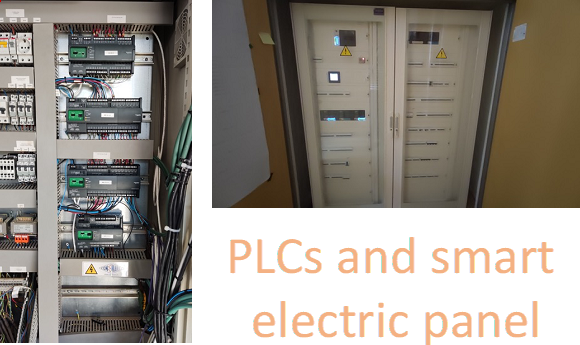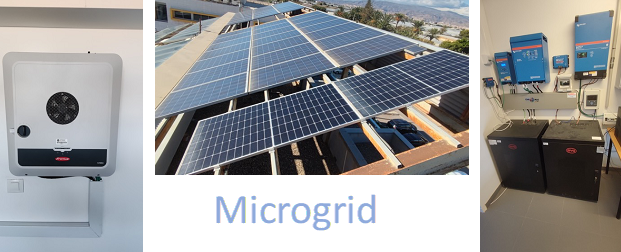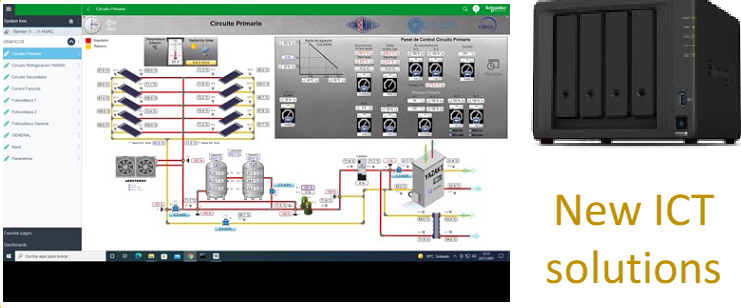The CIESOL building (www.ciesol.es), is the Solar Energy Research Center located inside the Campus of the University of Almería (UAL), in south-east of Spain. This location is characterized by having a dry Mediterranean climate with mild winters, but hot summers. The building, with a total surface of 1072 m2 splitted in two floors. Specifically, it is composed of six offices, all of them facing east and located on the ground floor, with the exception of the main office which is located on the upper floor, eight laboratories which face north (four located on the ground floor and the other four are situated on the upper floor), a plant where a high efficiency boiler and an absorption machine are located, and finally, rooms for employees of the centre such as the kitchen and the toilets. It is a Joint Research Center between CIEMAT and UAL, hosting research groups from both centers. It was designed and built as one of the research containers considered under the framework of the ARFRISOL project (ID PSE-ARFRISOL PS-120000-2005-1).
Moreover, and it has been pointed out previously, the CIESOL building was designed and built following bioclimatic architecture criteria. More specifically, among the passive bioclimatic measures, it is worth highlighting:
- The use of different enclosures depending on the orientation. For example, the south and east orientations, an enclosure with high thermal inertia was chosen, a ventilated facade.
- The setback of the windows located on the south and east facades to take advantage of the solar radiation incidence during the coldest months and avoid it during the hottest ones.
- Shading the roof of the building by installing a photovoltaic field and a collector field.
Finally, it is important to highlight that, as the main active strategy, the building has an air conditioning system based on solar cooling. This system is composed of a flat-plate solar collectors field, two hot-water storage tanks, a gas boiler, an absorption machine with its refrigeration tower, etc.


